In Vietnam, you can easily found this architectural feature – which is not originate from this country – for example, The green façades and hanging garden sprouting throughout the country. The idea has gained significantly in recent years, particularly in cities. Moreover, while green façades certainly have a distinct look, they are not spreading simply for aesthetic reasons. The practical and symbolic significance of green façades have been attracting Vietnamese architects and clients most of all.
The trend of growing façades in Vietnam is a response to significant urban sprawl in recent years, as much as it is the result of economical or environmental concerns. Each project uses plants to rethink or revitalize local design practices, traditional and colonial architecture and the changing landscape of an industrializing nation.
Hanging gardens can be a very economical and environmentally responsible design choice because the plants are relatively easy to install and they can also reduce the usage of energy. The following projects demonstrate that not only can sustainability and accessibility coexist in architecture — they can also reinforce each other. On the other point, Architects also create growing façades because of the unique dynamic to the interior and exterior elements.
1. Stacking Green by Vo Trong NghiaArchitects, Ho Chi Minh, Vietnam
Unconventional design inspired by local household tradition. Both the front and back of the four-story home are covered with neat rows of potted plants, providing order to the organic composition.


2. Naman Pure Spa by MIA Design Studio, Da Nang, Vietnam
The white lattice exterior of the Naman Pure Spa is not simply an attractive decoration, but functions as a support for the flourishing greenery spilling over every surface. The plants offer spa-goers privacy while playfully blurring the distinction between indoor and outdoor space.
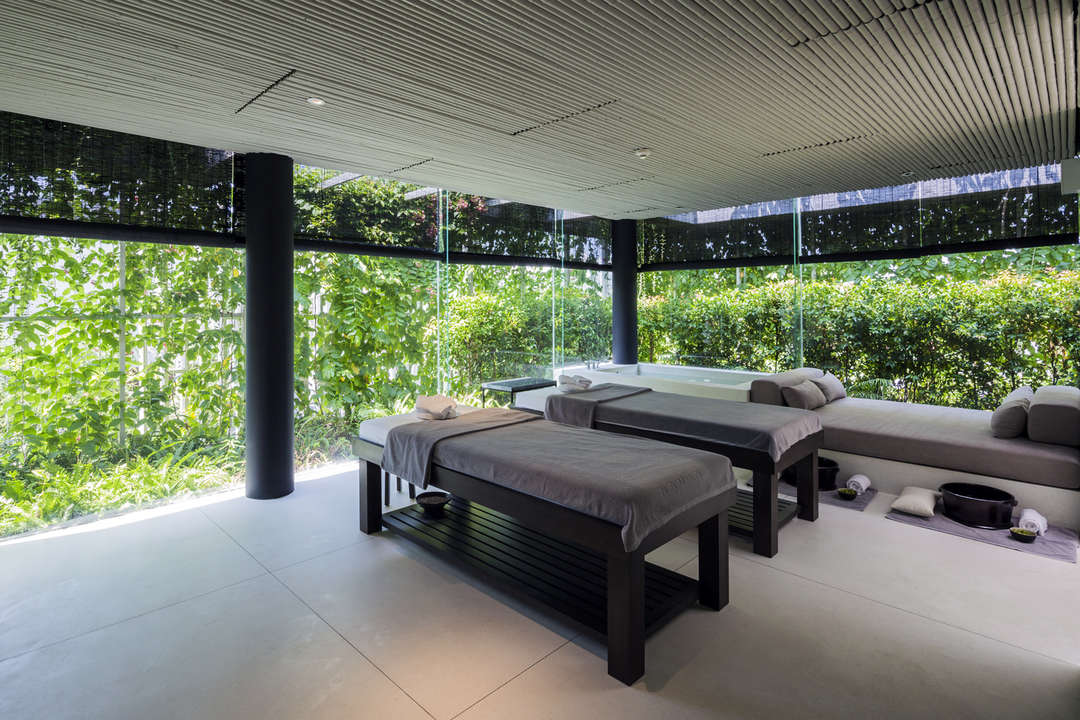
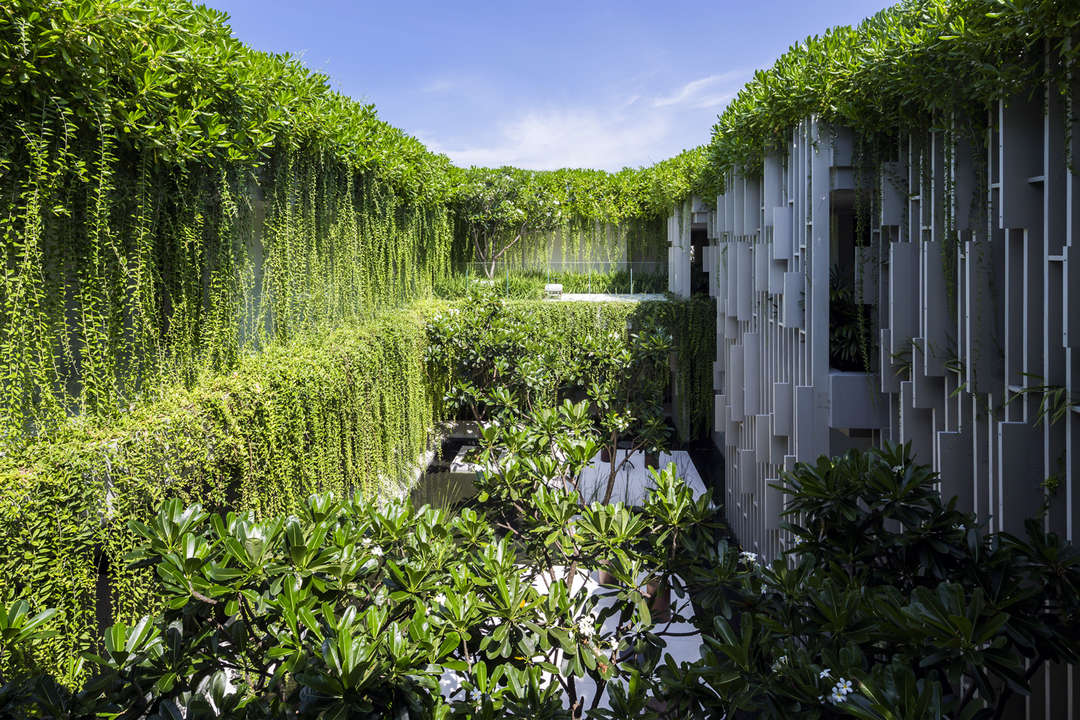
3. Thao Dien House by MM++ Architects / MIMYA, Ho Chi Minh City
Architects stripped down an art deco façade to reveal the bare bones structure underneath. It represents a clash between pre-existing suburban design and the natural environment that came before it.
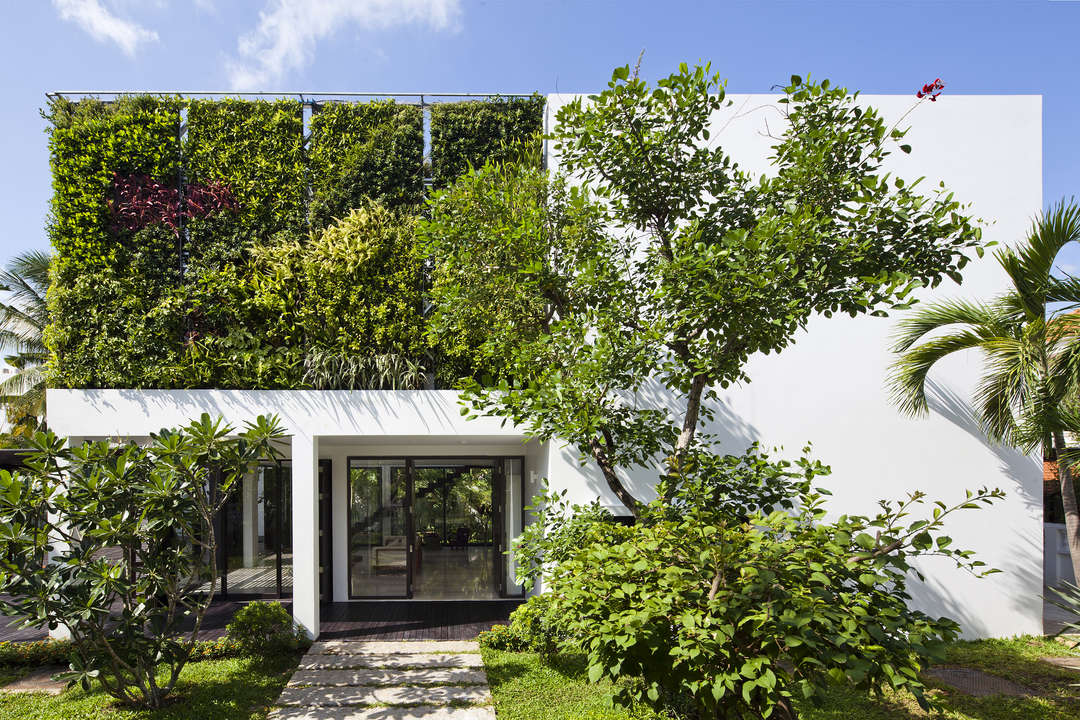
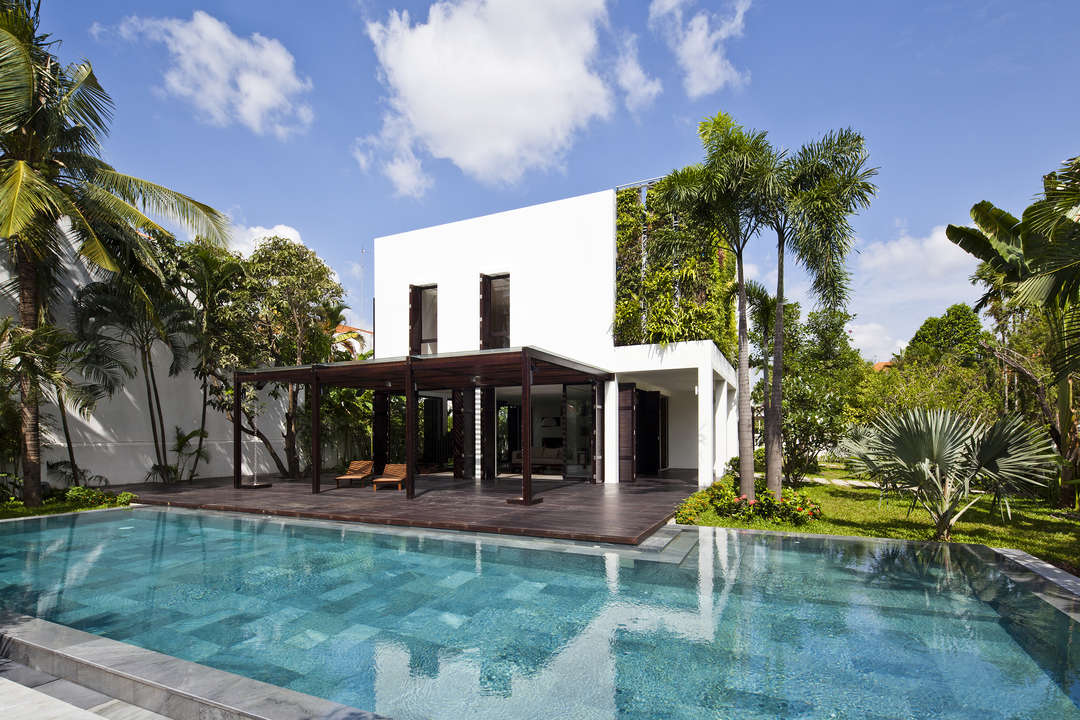
4. Binh House by LANDMAK ARCHITECTURE, Thạch Thất, Hanoi, Vietnam
BINH HOUSE offers another sparse interpretation of the past, but through simplicity creates opportunities for moments of resonance and clarity.
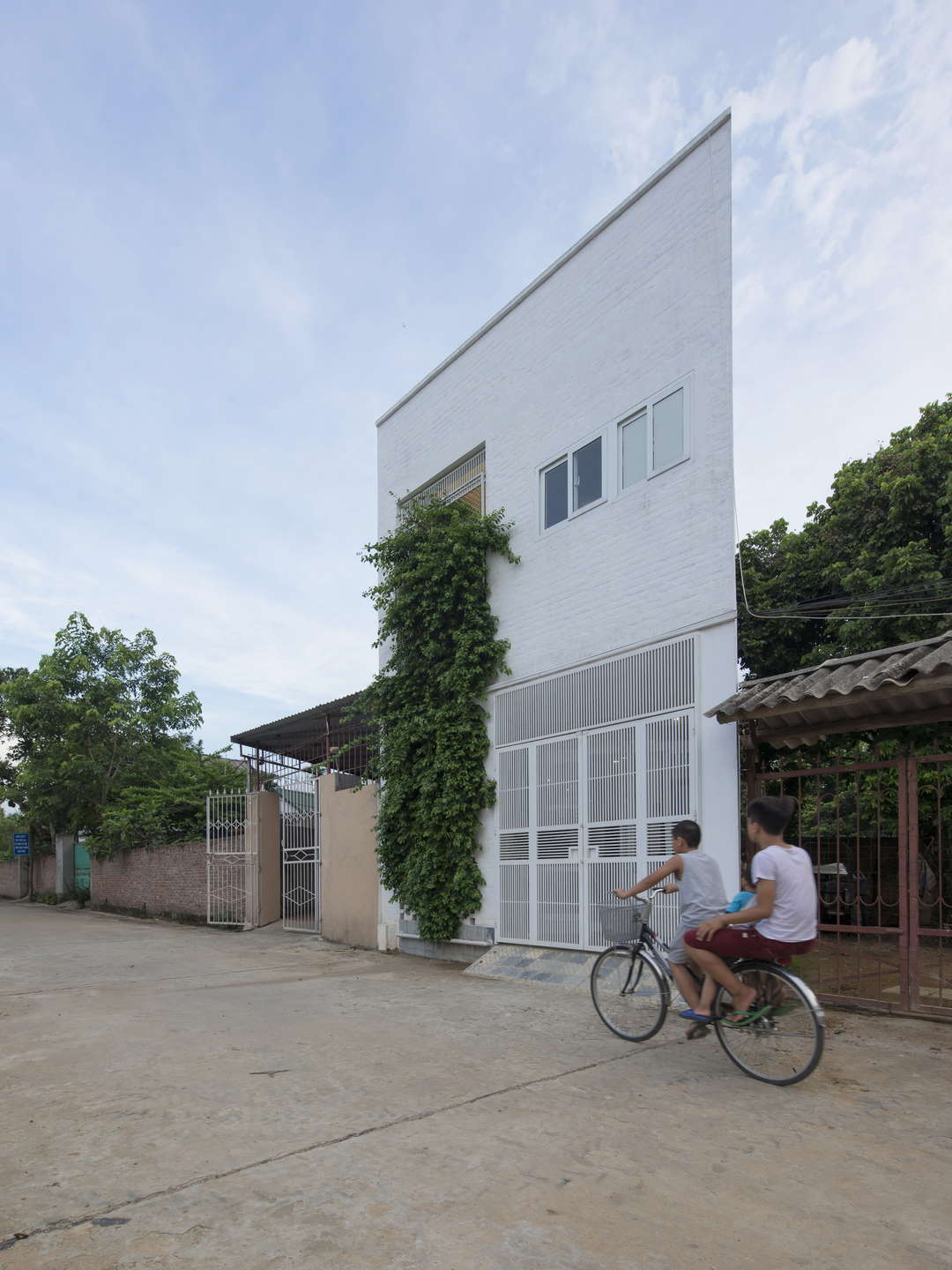
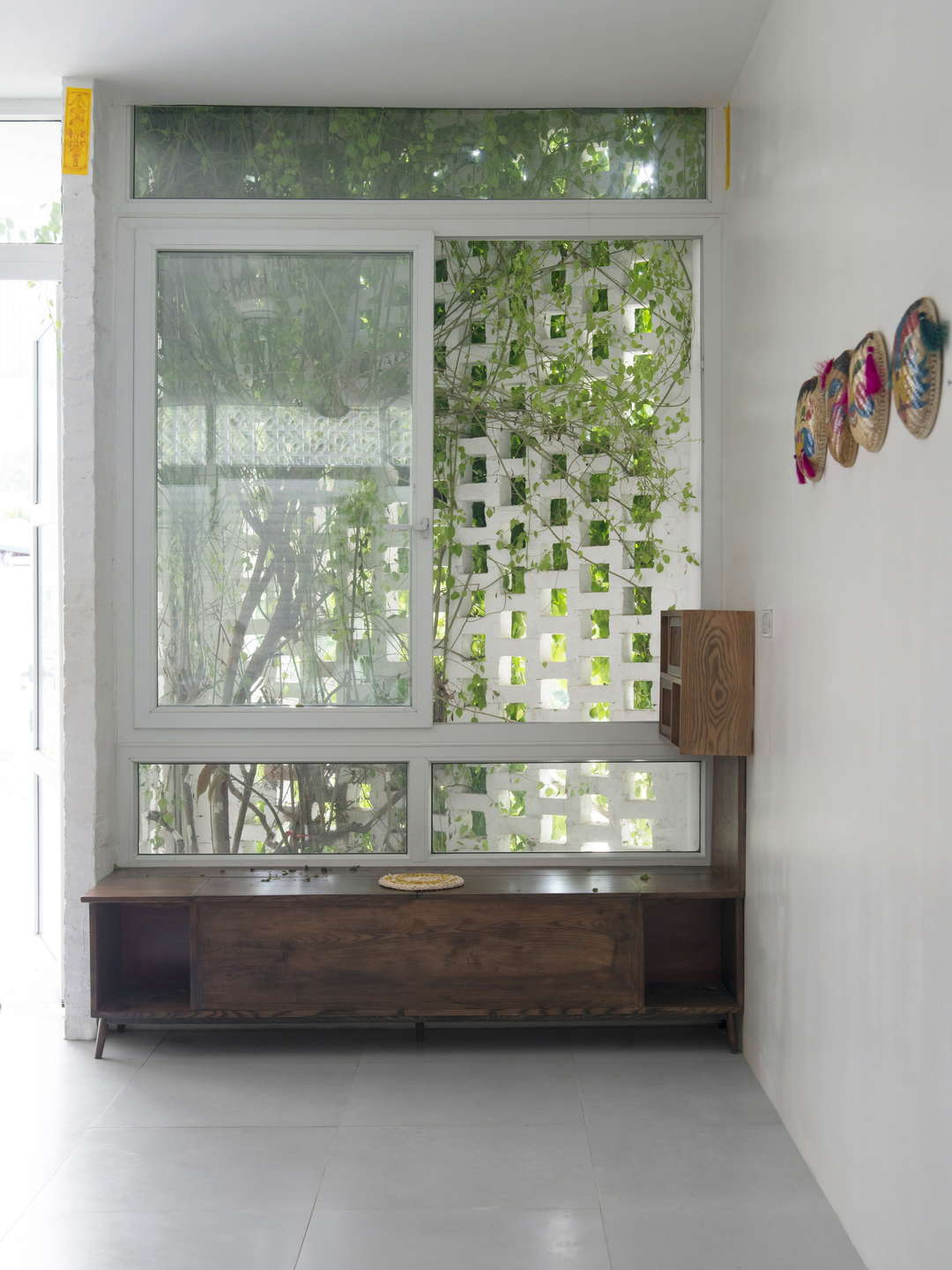
5. Growing Green Office by 102 Studio, Cầu Giấy, Hanoi, Vietnam
The 102 Studio transformed a pre-existing duplex to create Growing Green Office, a house and office space located in Hanoi.
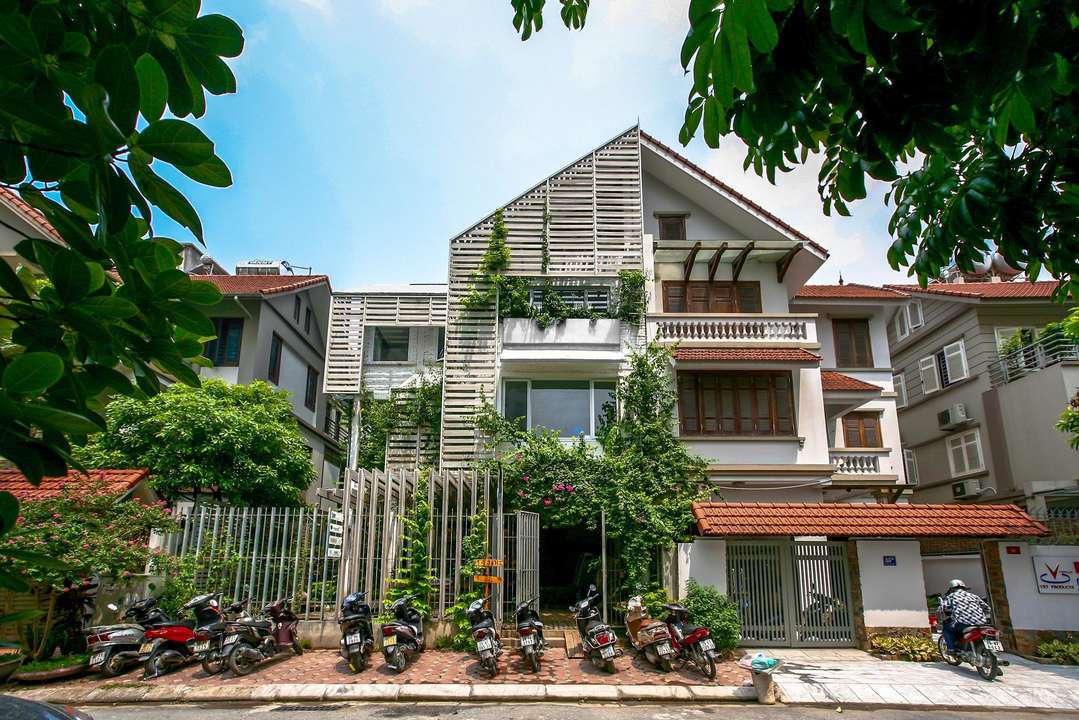
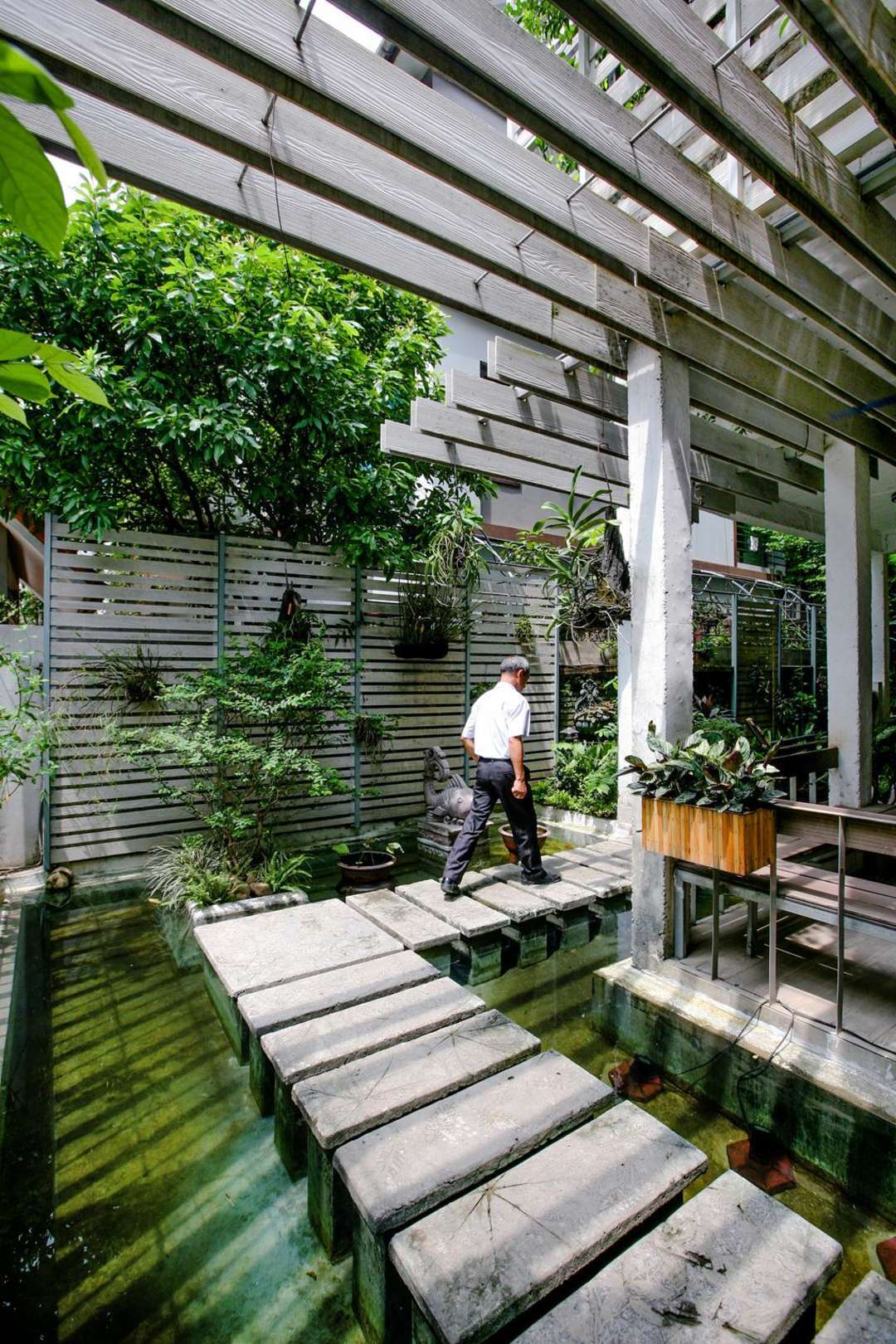
6. The Nest by a21 Studio, Binh Duong, Vietnam
Structure with sheet metal cladding, its vertical garden gives the project a warm and even vibrant quality.
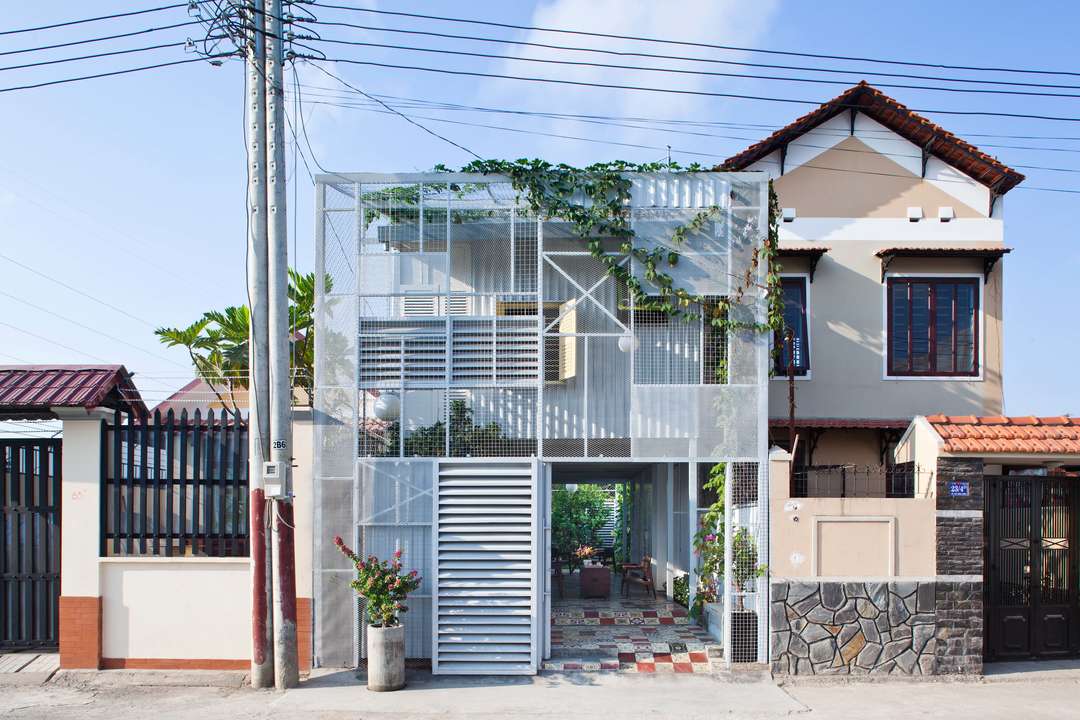
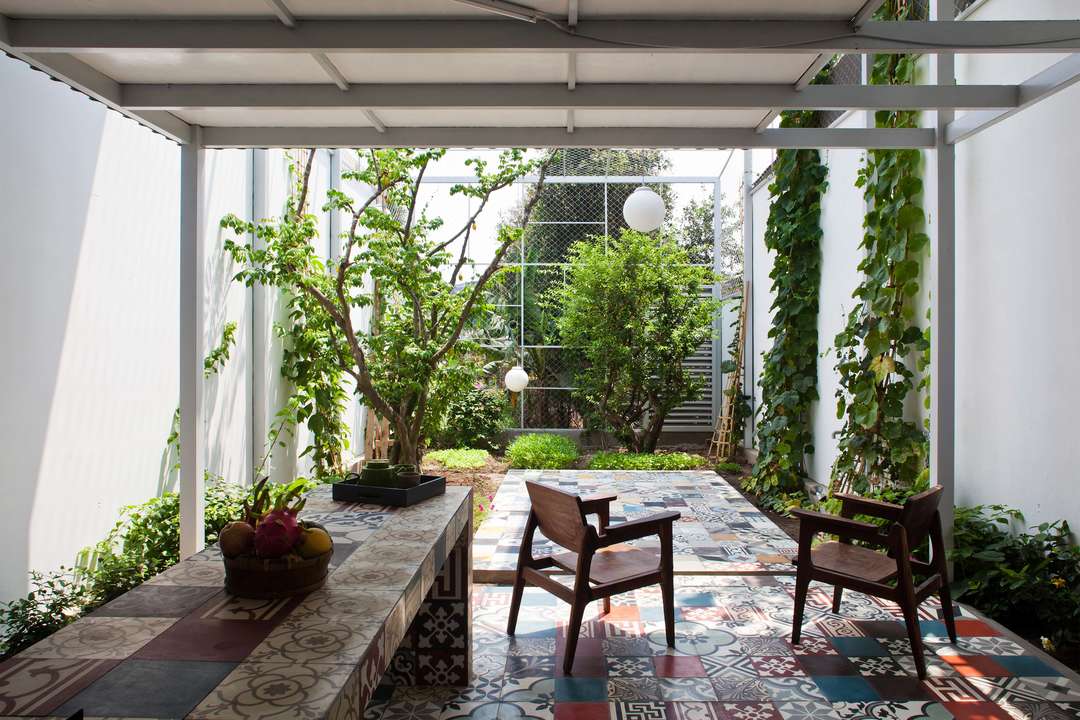
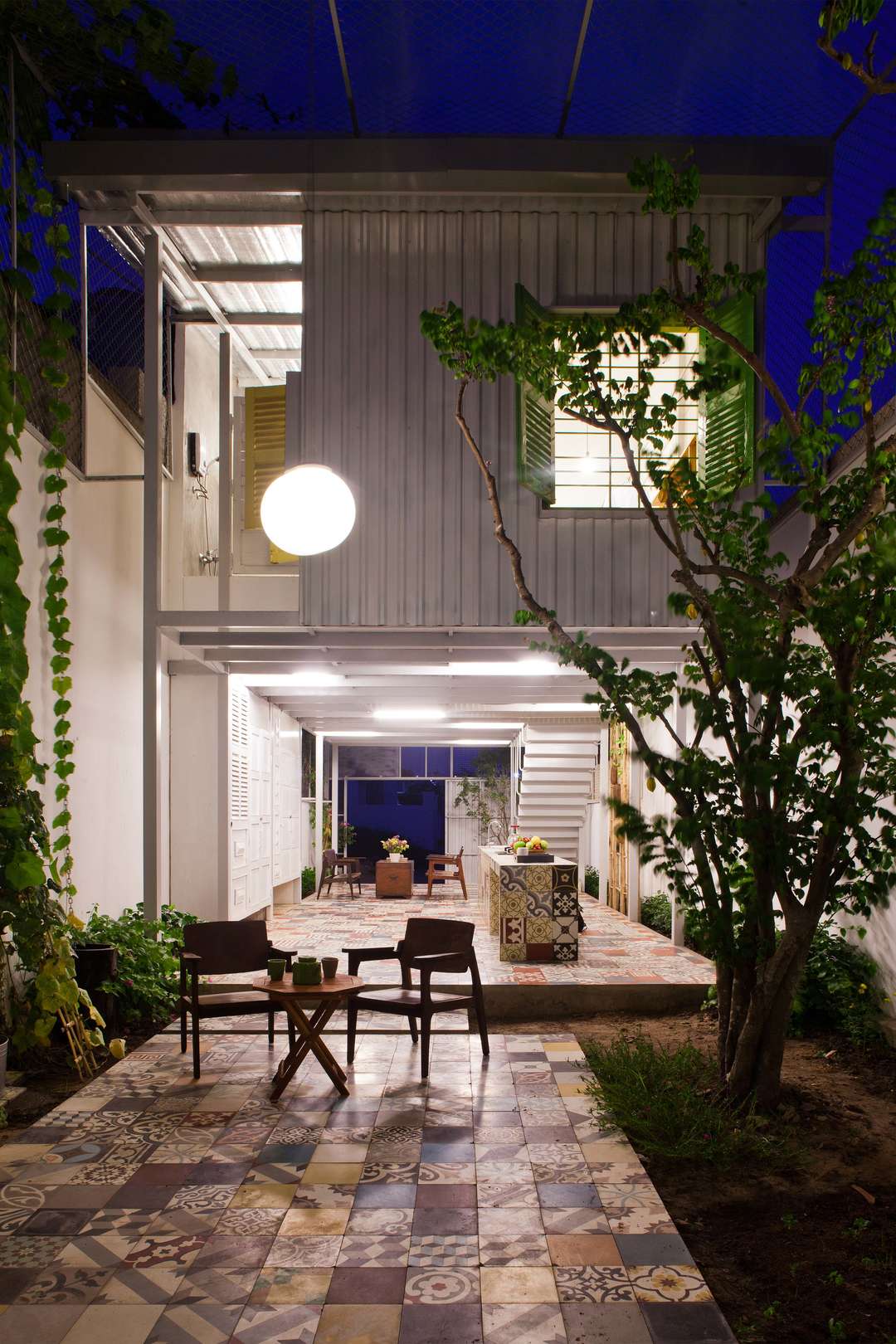
7. Blooming Bamboo Home by H&P Architects, Cầu Diễn, Từ Liêm, Hanoi, Vietnam
The Blooming Bamboo Home by H&P also presents a low-cost housing solution with built-in greenery.
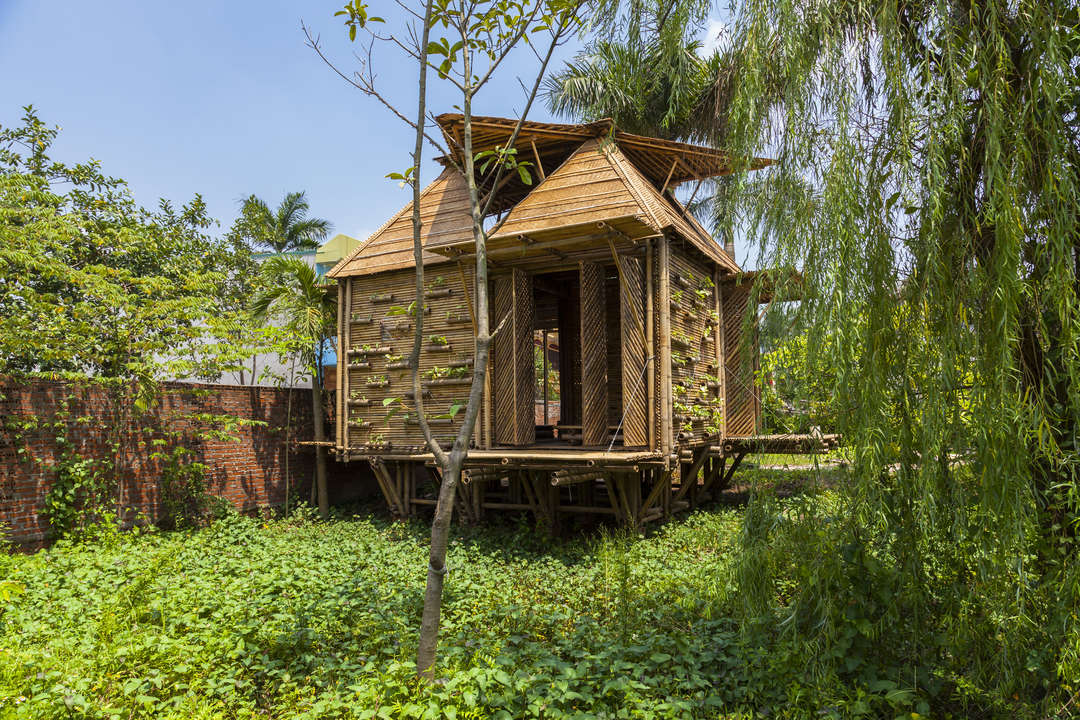

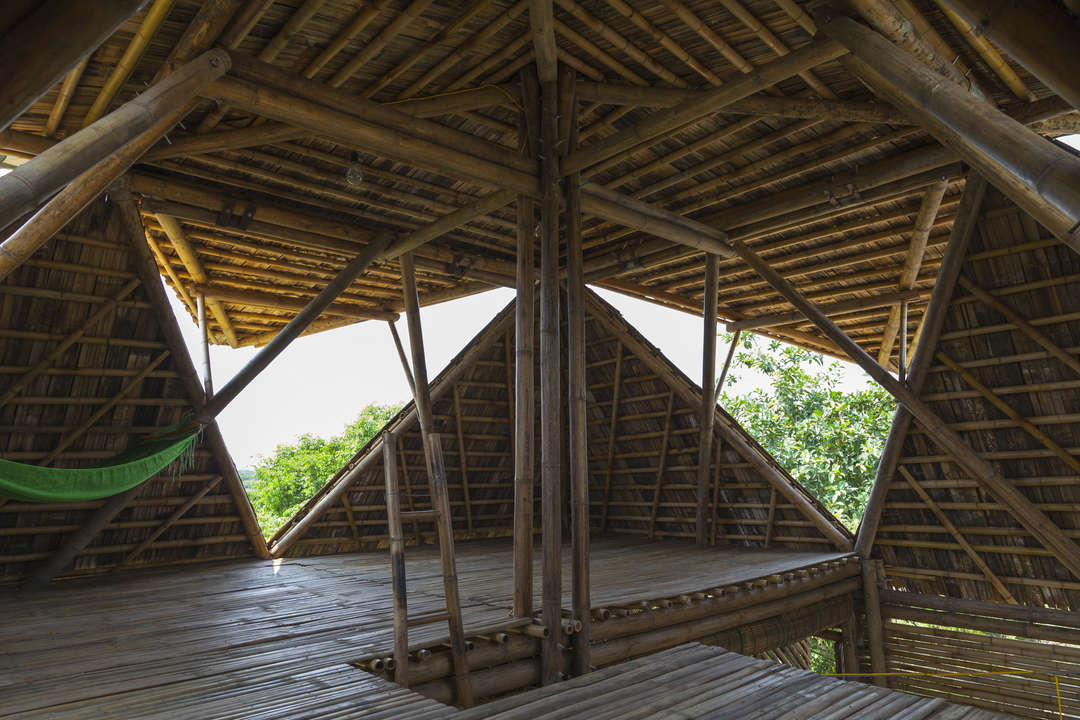
Source :architizer.com



















