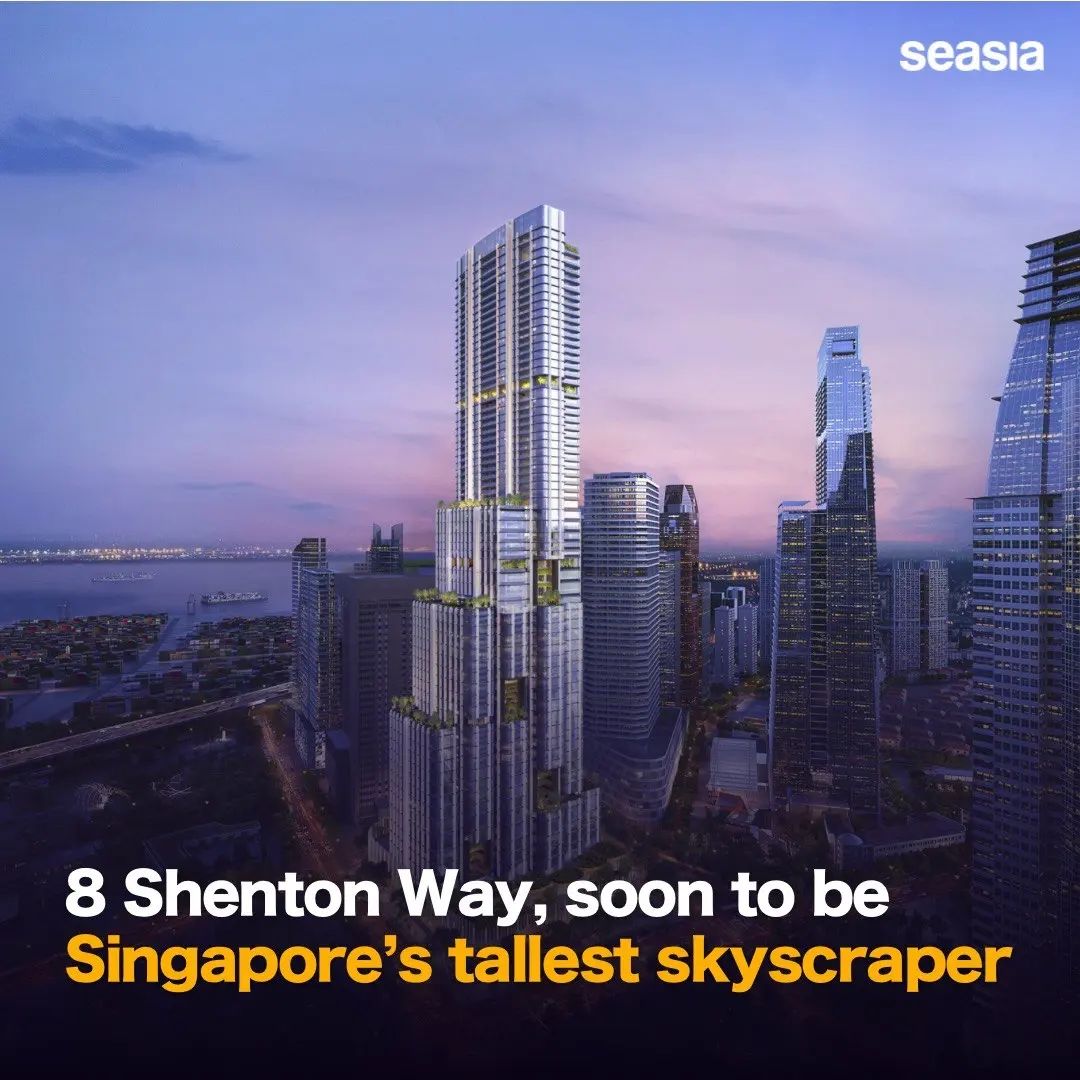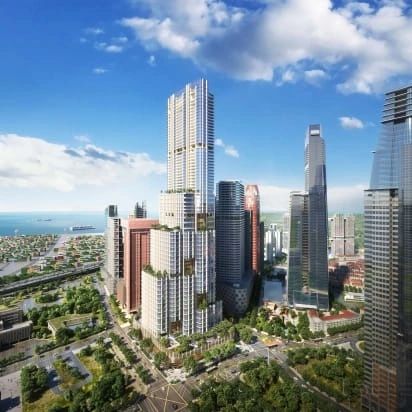The 63-story tower 8 Shenton Way, designed by Skidmore Owings & Merrill, will stand at the junction of Singapore's Central Business District and Marina Bay, the famed Tanjong Pagar district, and the developing Greater Southern Waterfront.
With a series of garden terraces that raise the lush tropical scenery from Shenton Way, Anson Road, and Maxwell Road into the sky, the tower will rise 305 meters and become Singapore's highest skyscraper and its first supertall, quickly becoming one of the city's most recognizable landmarks.
8 Shenton Way will be a bustling, round-the-clock centre with large public spaces, offices, shops, a hotel, and luxury homes with unrivaled panoramic views of the South China Sea, the heritage area to the north, and close proximity to the Tanjong Pagar neighborhood.

The skyscraper combines cutting-edge post-pandemic design elements with a wide range of amenities and services appropriate for one of Asia's premier international centers.
According to SOM Consulting Partner Mustafa Abadan, "8 Shenton Way will be the newest landmark on the Singapore skyline—a next generation tower for the city."
“Designed specifically with the tropical climate of Singapore in mind, this building will be one of the first post-pandemic mixed-use towers in the world, with health and wellness as its primary design drivers. By seeking to achieve the city’s newest and most rigorous sustainability standards, our design will establish a new paradigm for resilient and elegant high-rise design in Singapore and beyond.”

The design was motivated by nature and sustainability. This project's design is modeled after bamboo forests, reflecting other natural characteristics like plants that grow vertically in the wild. SOM is created to reduce embodied and operational carbon emissions, from bamboo applications to "zero waste" terracotta production.
The greatest sustainability certification in the area is sought by 8 Shenton Avenue, which aims to receive Singapore's Building and Construction Authority (BCA) Green Mark Platinum certification (corresponding to a 55% reduction in energy use compared to the benchmark).
The Urban Redevelopment Authority's Central Business District Incentive Scheme is being used for the first time with the 8 Shenton Avenue project, which consists of a variety of uses including commercial, office, and home office style flats, plush homes, hotels, and mixed-use spaces.
The architecture of 8 Shenton Avenue will take use of the building's exceptional location in the city's center while also being an effective high-rise with a modest footprint.
In order to reduce material consumption and embodied carbon emissions during construction, a portion of the site infrastructure and foundation will be reused by the new building. Energy-efficient glass will be used to build the façade, and recycled aggregate created using low-carbon technologies will be used in the concrete structure. Where possible, materials will be Singapore Green Building Council certified.
The roadway will be revitalized by public performance and event venues with retail, seats, and bike racks. A smooth green corridor for pedestrians will be created through landscaping that stretches from the street to the building.
An outdoor meeting area for the restaurant is located on the second floor. It is surrounded by lush landscaping and plants that have been specifically chosen to draw birds and butterflies. Over 10,000 square meters of public green space are included in the design overall, which is significantly more than the footprint of the entire site.
Source: min.news, archilovers.com


















